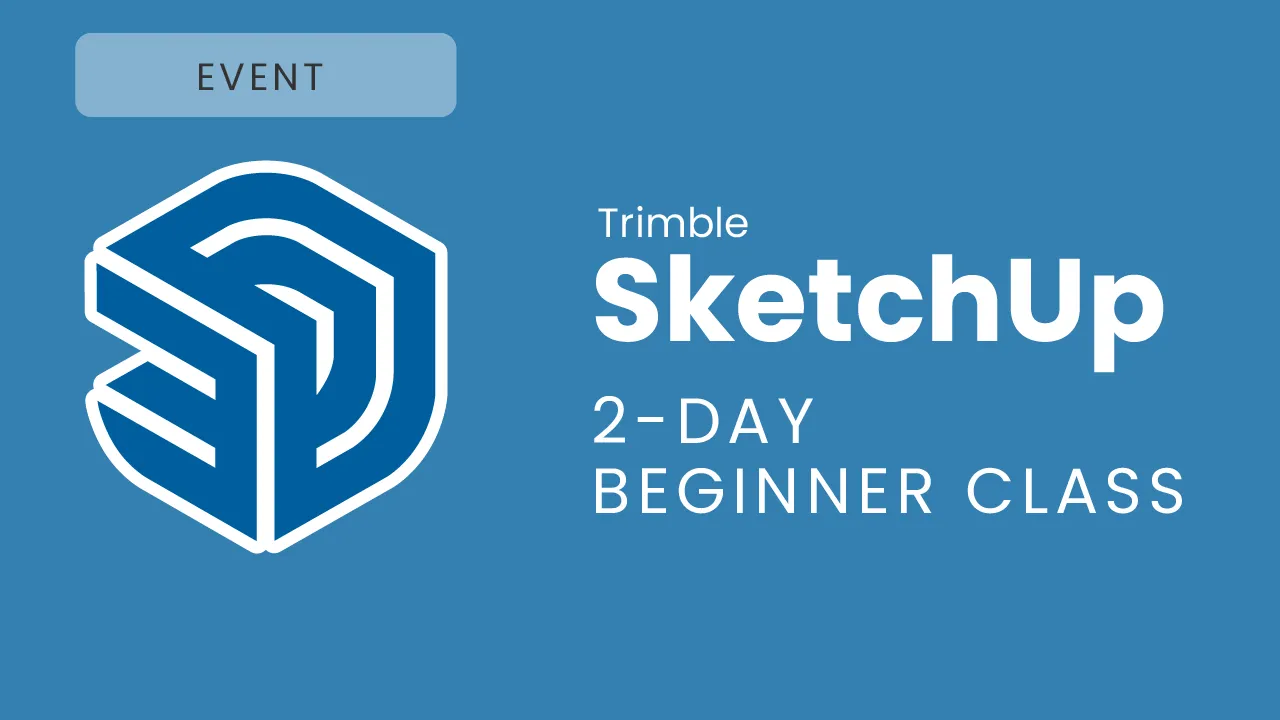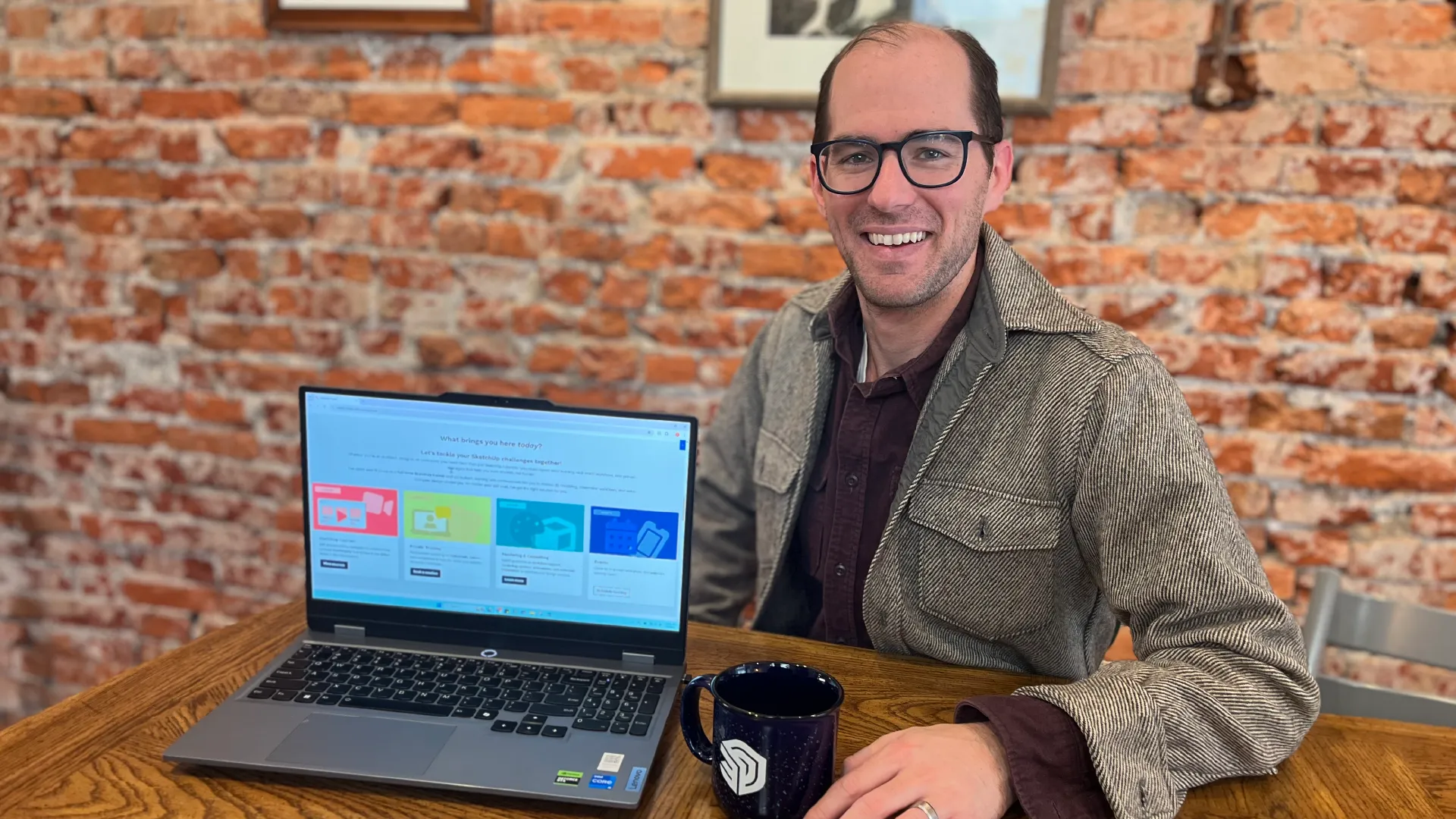SketchUp Training NYC – In-Person Classes for Designers

Hands-On SketchUp Training in New York City
Want to become a SketchUp pro fast? Our in-person SketchUp training in NYC is perfect for architects, interior designers, and creative professionals who want to model smarter, faster, and with total confidence.
Held in the heart of Manhattan, this two-day class is designed to give you real-world 3D modeling skills that you can apply immediately. You’ll work directly with an expert instructor and learn everything from basic tools to advanced workflows—no prior experience needed.
What You'll Learn in This NYC SketchUp Class
This workshop is built to get you productive with SketchUp quickly. By the end of the course, you’ll know how to:
-
Build and edit 3D models with accuracy
-
Use groups, components, and tags to organize projects
-
Model from blueprints, floor plans, and photos
-
Create architectural sections and interior layouts
-
Prepare stunning client presentations using LayOut
-
Speed up your workflow with time-saving plugins
-
Understand rendering basics with Enscape (intro level)
The class is hands-on, project-based, and includes helpful shortcuts and pro tips you won’t find on YouTube.
Next NYC SketchUp Class Details
📍 Location:
1115 Broadway, 11th Floor,
New York, NY 10010 (Flatiron District)
🗓️ Dates:
October 8–9, 2025 (Wednesday–Thursday)
🕘 Time:
10:00 AM – 5:00 PM ET each day
💵 Cost:
$695 (includes a 1-year SketchUp Trainer membership + support resources)
Course Schedule
Day 1 – Master the SketchUp Basics
Navigate SketchUp Like a Pro
Get comfortable in the 3D environment with essential navigation tools. We’ll customize your workspace for a smooth, efficient workflow from the very start.
Precision Drawing & Modeling
Move beyond basic shapes. Learn to use the Line, Arc, and Rectangle tools with accuracy to create precise and easily editable 2D geometry—the foundation of every great 3D model.
From 2D Shapes to 3D Forms
Master the iconic Push/Pull tool to bring your 2D plans to life. We’ll cover key editing techniques to shape and refine your models with complete control.
Organize Your Projects for Success
Discover the difference between Groups and Components, the most critical concept for creating clean, manageable models that are simple to update and reuse.
Control Visibility & Create Views
Learn to use Tags (formerly Layers) and Scenes to manage model complexity, control what’s visible, and save perfect camera angles for presentations.
Architectural Sections & Plans
Use the Section tool to cut through your model, allowing you to create clear floor plans and elevations essential for architectural design and client communication.
Day 2 – Apply Your Skills to Real Projects
Build from Blueprints & Floor Plans
Learn to import 2D drawings, PDFs, or DWG files to use as a template. We’ll show you how to accurately model walls, rooms, and entire buildings from existing plans.
Create 3D Models from Photos
Explore the power of Match Photo, a feature that lets you use a photograph of a real building or object to build an accurate 3D model directly on top of it.
Add Realism with Materials & Styles
Bring your designs to life by applying materials like wood, glass, and concrete. We’ll also explore SketchUp Styles to give your models a unique, professional look.
Introduction to Photorealistic Rendering
Get a beginner-friendly introduction to rendering with Enscape. Understand the basics of turning your SketchUp model into a stunning, lifelike image for client presentations.
Project Review & Expert Q&A
Apply everything you’ve learned in a final project. Get personalized feedback from your expert instructor and have all your remaining questions answered on the spot.
What’s Included in the NYC Training

Live instruction with a certified SketchUp expert
Learn directly from a seasoned pro with real-world design experience.

Pre-class orientation videos and downloadable practice files
Get up to speed before class and continue practicing with step-by-step exercises.

One-year access to the SketchUp Trainer Community
Stay supported with ongoing tips, tutorials, and peer discussions after your class.

Certificate of completion to showcase your skills
Highlight your new expertise with a credential you can add to your portfolio or resume.

Personalized help and real-time Q&A during the workshop
Ask questions, solve problems, and get immediate feedback tailored to your needs.
What You’ll Need to Bring
-
Laptop with SketchUp Pro 2025 installed (free trial OK)
-
3-button mouse with scroll wheel (highly recommended)
-
Charger + extension cord
-
Enthusiasm and curiosity—no experience required!
Who Should Attend This Class?
This class is ideal for:
-
Architects and urban designers
-
Interior designers and decorators
-
Real estate and staging professionals
-
Builders and contractors
-
Students and career changers
-
Anyone ready to master SketchUp quickly with expert help

Meet Your Instructor
Daniel Brown is the founder of SketchUpTrainer.com and one of the leading SketchUp experts worldwide. As a Trimble SketchUp Authorized Training Center instructor, he has trained thousands of architects, interior designers, contractors, and students to master SketchUp.
Unlike large-group seminars, Daniel personally leads every session, ensuring each participant gets hands-on coaching, real-time feedback, and solutions to their specific design challenges.
Daniel is the only expert instructor at SketchUpTrainer.com—when you join this class, you’re learning directly from the best.
Your Questions, Answered
Planning to join our NYC SketchUp class? Here are answers to the most common questions we receive, from setup help and what to bring to post-class support. We want you to feel completely prepared and confident before you register.
Do I need SketchUp experience?
Nope! Beginners are welcome. You just need basic computer skills.
Can I get help setting up SketchUp before class?
Yes—we’ll send you setup instructions and videos before your session. You can also find helpful materials on our resources page.
Is lunch provided?
You’ll have a one-hour lunch break. There are dozens of great food options right outside, which you can explore on Google Maps.
What if I have questions after the class?
You’ll get access to the SketchUp Trainer Community Hub for continued help and support.
Will I get a certificate?
Yes! As an official Trimble Certified SketchUp Training Center, we provide all attendees with a certificate of completion recognized by Trimble.
What is the refund policy?
We do not issue refunds for software incompatibility, installation issues, or after the class has started. It is your responsibility to ensure your system meets the requirements before registering. Please review our full Terms and Conditions for details.
Trusted by over 10,000 students
For over the past 15 years, I’ve helped thousands of designers master SketchUp and gain confidence in their 3D modeling skills.
Here’s what some of them have to say:
★★★★★
"Daniel is very thorough, precise, and clear."
He goes slowly and shows every step so you can see exactly what is happening. He also demonstrates different ways to achieve the same results, making it easier to choose what works best for your needs. By the end, you’ll feel confident that you’ve mastered SketchUp.
— Ed Kubeck
★★★★★
"This course is AH-MAZING!"
I had a SketchUp project similar to the open kitchen/living room layout in this course, and these tutorials were a game-changer. They show EXACTLY how to plan a space with furniture and materials, making the process so much easier!
The pacing, tips, and step-by-step instructions are PERFECT for following along. I’ve gained more value than expected, and my confidence in SketchUp has skyrocketed!
— Erica Banks
★★★★★
"Incredibly informative and easy to digest."
The steps are clear and straight to the point, making them easy to follow. Practicing alongside the lessons has helped me build confidence in SketchUp.
— Sara Shukri

